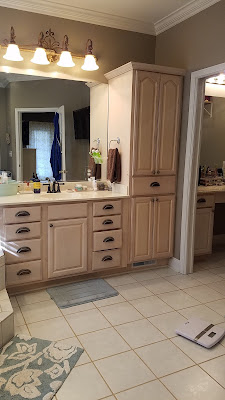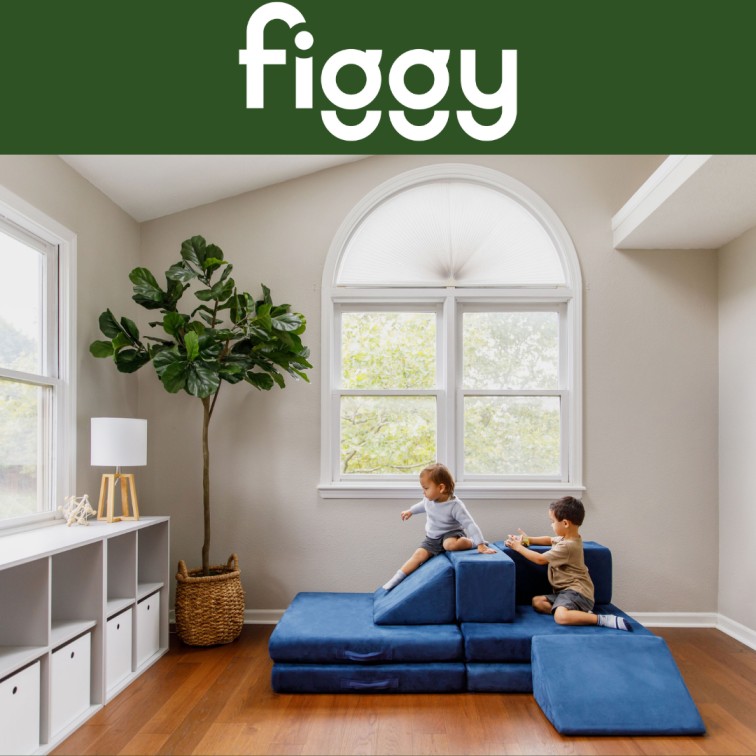I've been really excited to share this with everyone, but have needed to hold back for just a bit because our contractor had some last minute things to finish up at his previous job before starting with us. I'm going to welcome all of you inside my bathroom as we venture into the world of RENOVATION!
But then, something just magical happens when you pull into the driveway and feel like every bit of southern charm available just whisps across your face. The honeysuckle in the breeze collides with the robin's song and all at once it feels like I'm living in my very own paradise.
That was the feeling we had when my husband, two sons and myself pulled into this abandoned, foreclosed home with no intention of buying.
Isn't life funny like that?
Home Sweet Home
After putting our previous home on the market and selling it in 1 DAY and a short bidding war later, this beautiful paradise belonged to us!
This home is spectacular and there are many details and finishing touches the previous owners (who were also the builders) lovingly crafted. However, whenever someone other than you builds a home, there are going to be design elements that aren't quite right.
After living here for 4 years now, we have decided it's the right time to redesign our master bathroom and create a space that represents our style! I'm so excited to take you all along with me on this journey as I update every week or so with photos and design choices that we will be making every step along the way.
These are the "before" pictures and soon I will post some "progress" pictures!
This bathroom has two separate sink vanities and even a separate vanity with a pocket door dedicated to being my makeup room!
While some may enjoy jetted tubs, ours has not been in service for quite some time and as a major bath-taker, I have NEVER used or understood jetted tubs. They just do not suit me. I have also never personally understood triangle shaped tubs. My body is not a triangle.
It's a wonderful space with a TON of potential. Stand alone tub, granite countertops, chestnut cabinets and new tile oh my! We will NOT reconfigure the layout because I love the way the bathroom is laid out. We will just be giving it a lovely face-lift in every single way!
Right now, the floor is being ripped out and my poor air purifier is working overtime to keep our air nice and clean. Ha. All of the dust and disarray will soon be a memory as I'm soaking in a nice warm bubble bath in the not too distant future!
A few design elements to hold you over until next post (which will probably in reality just be a demo update!)
Thanks for coming with me and I hope you enjoy the process as much as I am enjoying sharing it with you!




















































Can't wait to follow the progress!
ReplyDelete